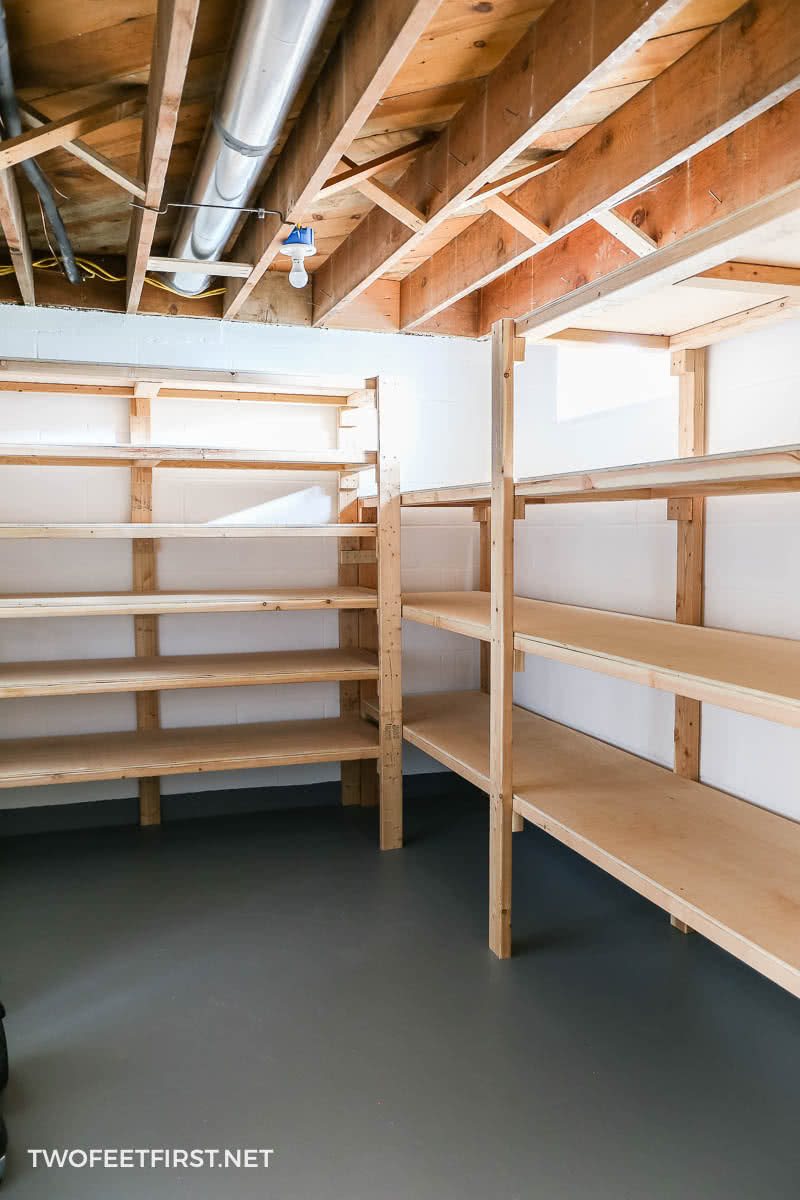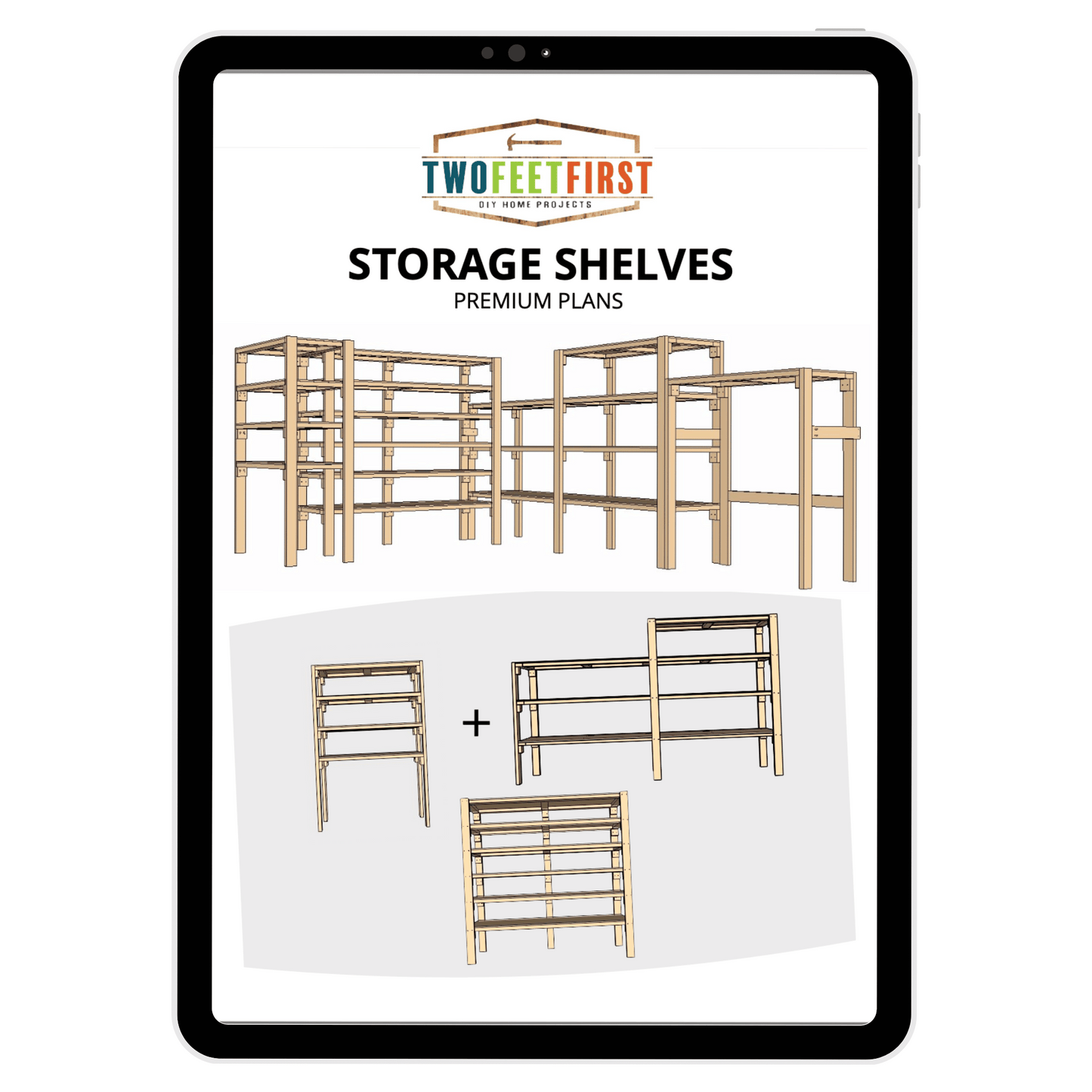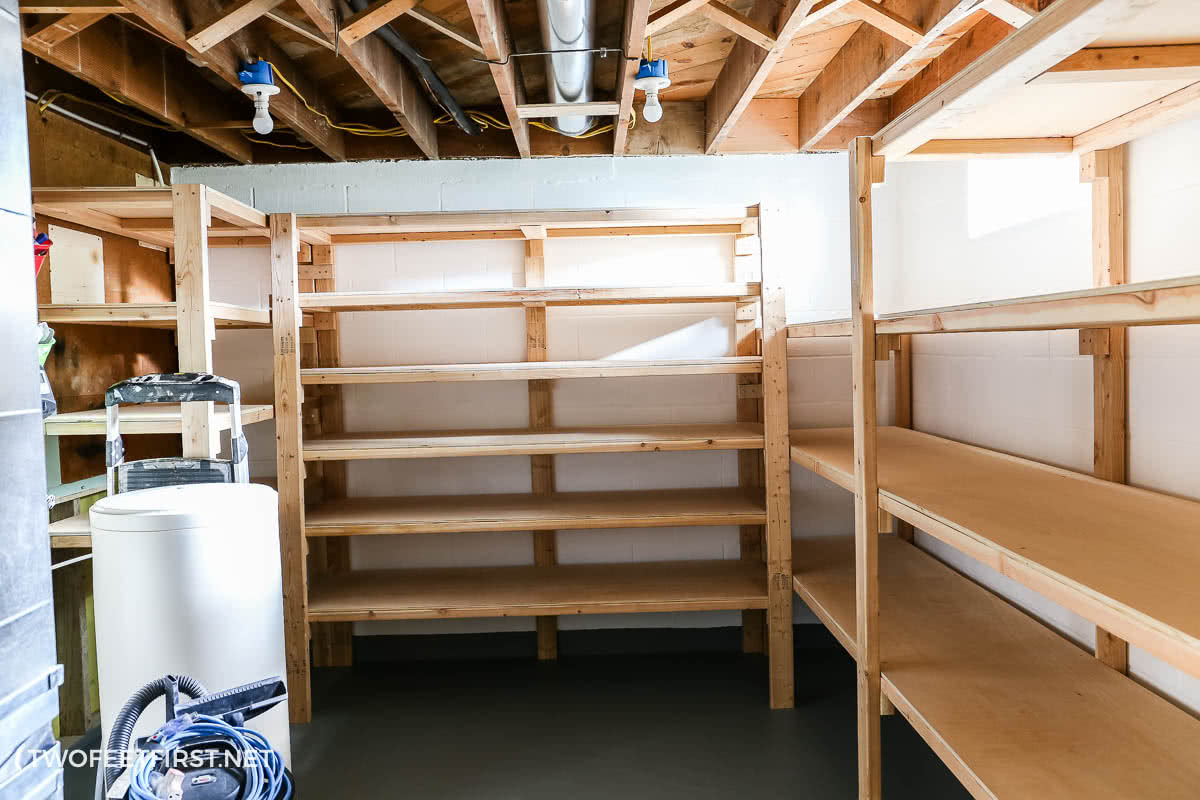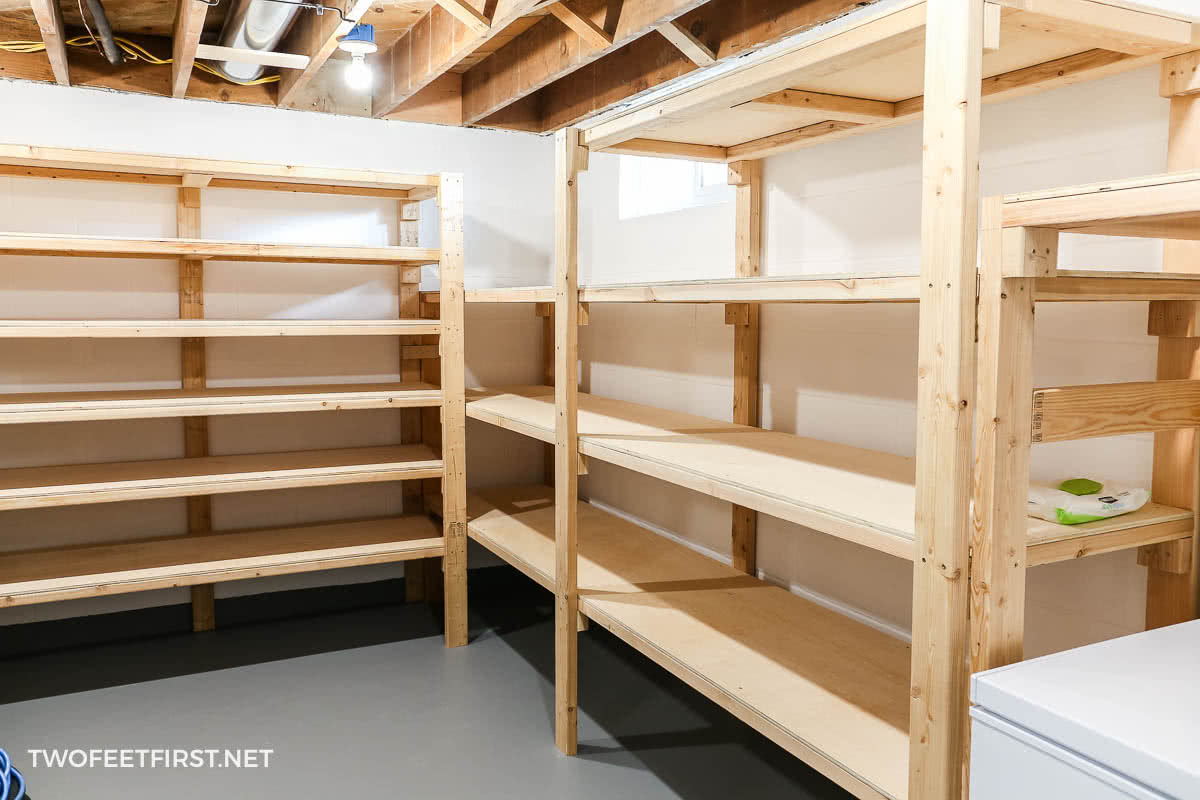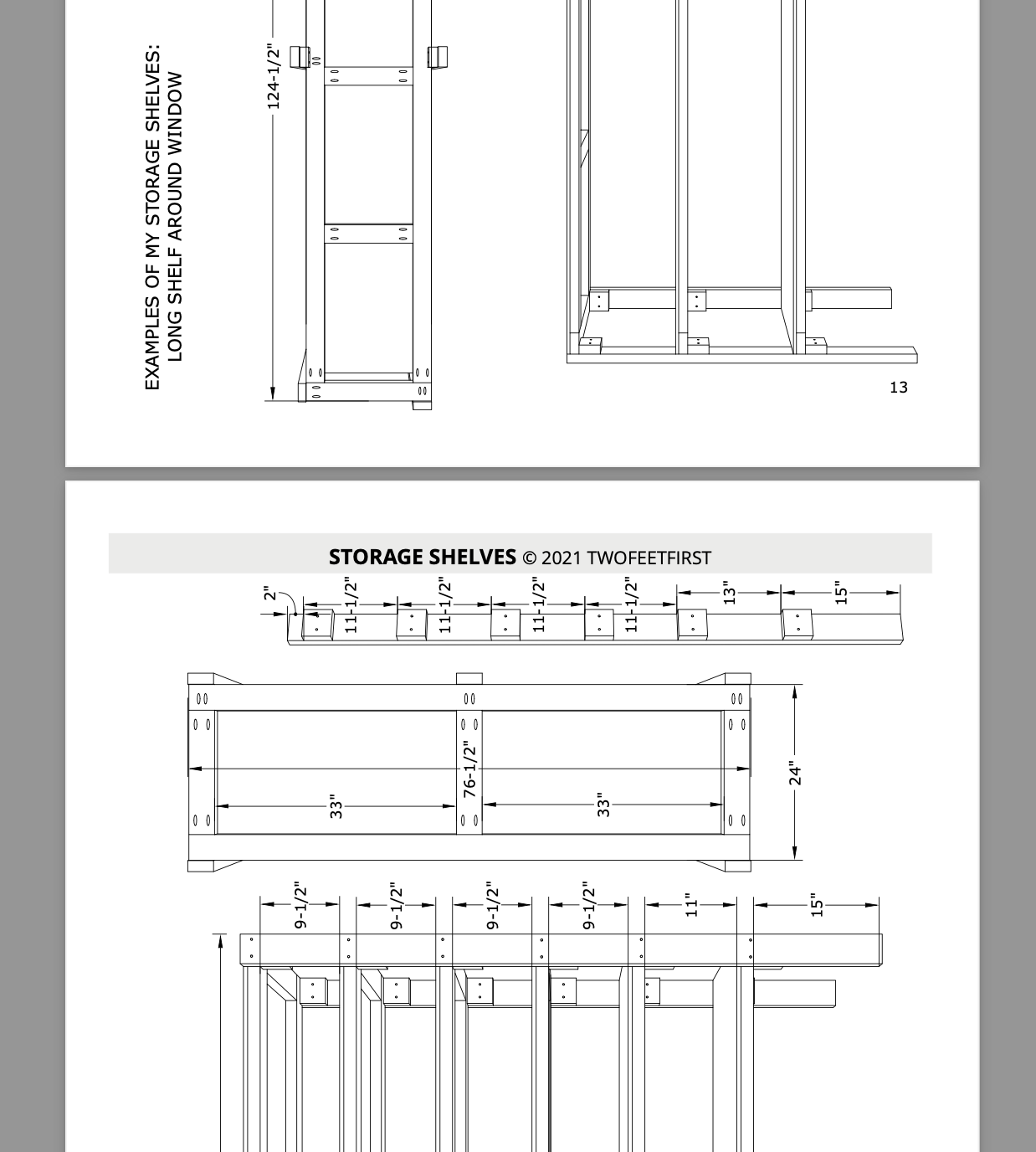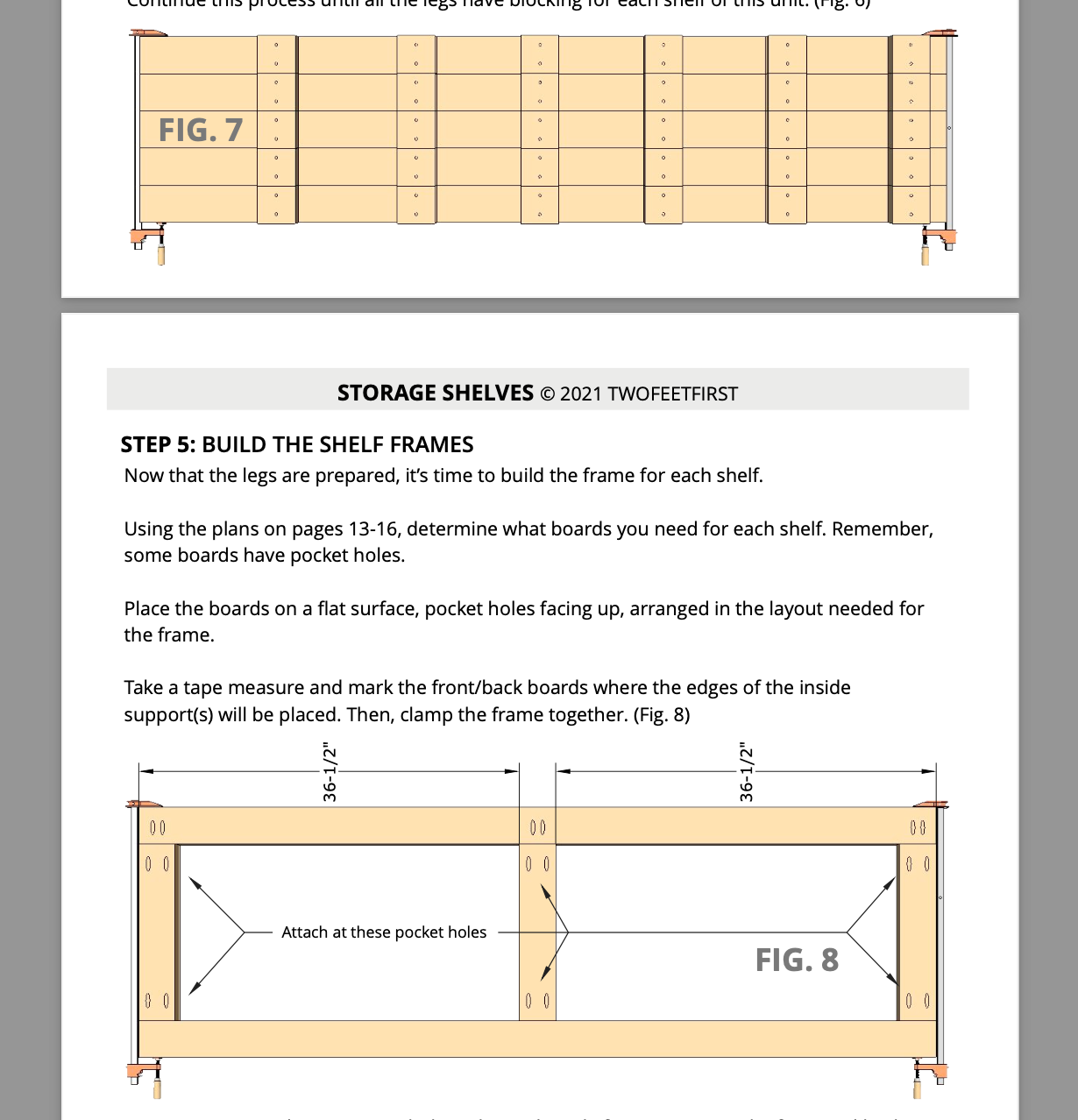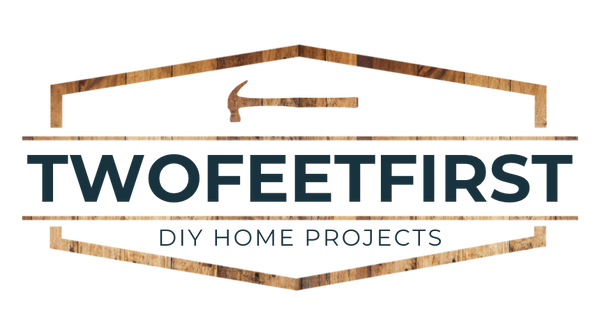Storage Shelves for Basement or Garage Plan
Storage Shelves for Basement or Garage Plan
Couldn't load pickup availability
What You'll Receive
What You'll Receive
Digital 43-page PDF download includes Material List, Cut List, Tool List, and 3D diagrams with detailed steps to build the project
Finished Dimensions
Finished Dimensions
Custom
Materials Needed
Materials Needed
1/2” plywood
2”x4”x8’ boards
2”x4”x10’ boards
2-1/2” wood screws
1-1/4” wood screws
220 sandpaper
Recommended Tools
Recommended Tools
Table saw or circular saw
Miter saw
Drill
Orbital sander
Tape measure
Clamps
Square
Pencil
Safety glasses
Face mask (for dust)
Ear protector
Important Information
Important Information
- All measurements are provided in inches.
- All sales are final due to the nature of this digital product. If you have any concerns or questions, please reach out to us via email.
- This digital product is intended for personal use only. Duplication or resale is strictly prohibited.
🚀 Please Note: This is a digital PDF download, no physical item will be shipped to you.
Do you wish someone would help you create a plan to build custom storage shelves you dream about?
With some planning and a little guidance from me, you can design storage shelves that suit your storage needs perfectly.
This is a digital 43-page PDF download featuring step-by-step instructions that will guide you through designing and creating a storage shelves plan that will utilize every available space in your room, help you find your storage items easily, and prevent a pile-up of clutter inside the space.
The plan has:
- Loads of tips that anyone can follow.
- Steps for designing storage shelves without feeling overwhelmed.
- Tools to help you organize your plan.
Discover how using this plan will remove the frustration and confusion when designing your custom storage shelves.
You can find the full tutorial on building storage shelves for a basement on my blog.
The PDF download includes Material List, Cut List, Tool List, and 3D diagrams with detailed steps to build the project. Measurements are in inches, not metric. The file does NOT include SketchUp files.
**You will be added to TwoFeetFirst's newsletter, where you will receive updates from my site with new projects and plans. Don't worry, you can unsubscribe at any time.**
⚠️ Important Information:
* Due to the nature of this digital product, all sales are final. If you have any concerns or questions, please email us.
* This digital product is intended for personal use only. Duplication or resale is strictly prohibited.
🚀 Please Note:
* This is a downloadable digital plan, and no physical item will be shipped to you.
Share
